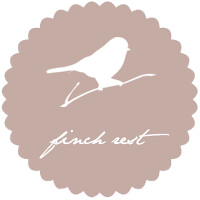 Seriously. I can't even get over the fact that
Seriously. I can't even get over the fact that Oh geez. It comes with an indoor pool, too. Why do I even torture myself like this?!
 {Buy It Now...and invite me over!}
{Buy It Now...and invite me over!}Biddlesden is a village in north west Buckinghamshire, on the border with Northamptonshire. It is situated about 3 miles to the north east of Brackley and five miles north west of Buckingham. The River Ouse forms part of the western boundary of the parish and the ancient royal forest of Whittlewood extended to the northern border of the village. The village name is Anglo-Saxon and means either house in a valley or Byttel's valley. In the Domesday Book of 1086 the village was recorded as Betesdene. In the early medieval period, Biddlesden was the site of an important Cistercian abbey, founded in 1147 by Ernald de Bosco. The abbey was seized by King Henry VIII during the Dissolution of the Monasteries. Although the abbey continued after this time as living accommodation for those in favour with the monarch the building wasn't maintained thoroughly and fell into disrepair. By the 18th century the abbey was in ruins and was finally demolished in 1727. The house of Biddlesden Park was built on the site of the abbey and small remains of the abbey can still be seen in the gardens today. Biddlesden Park is an archetypical English Country estate with a grand Georgian country house, farmhouse, lodge cottages, coach house, farmland, woodland, lakes and parkland. The house is listed Grade II* and retains many original features including plaster work, wood panelling, door and window casing etc. The current owner extensively refurbished the house when it was purchased in the 1980's including re-plumbing, re-wiring and re-roofing. Steel trusses were added to the 2nd floor to create more ceiling height and rooms were created with stud walling, so the 2nd floor offers the opportunity to completely re-model the accommodation and layout, subject to listed building consent.

 Hello, I'm Evelyn. I'm a self-proclaimed crafty pants, a Type A designer, a blog junkie, a nerdy gamer girl, a relentless movie quoter, a globetrotter, a foodie to the max (with a soft spot for taco trucks) and a teller of tales. If you were to ask my hubsy about me, he would tell you I like beer, bacon and cigars. Thanks for visiting! xo, Ev
Hello, I'm Evelyn. I'm a self-proclaimed crafty pants, a Type A designer, a blog junkie, a nerdy gamer girl, a relentless movie quoter, a globetrotter, a foodie to the max (with a soft spot for taco trucks) and a teller of tales. If you were to ask my hubsy about me, he would tell you I like beer, bacon and cigars. Thanks for visiting! xo, Ev



2 comments:
OMG!! It is beautiful!!!
WOW. Absolutely stunning!
Post a Comment